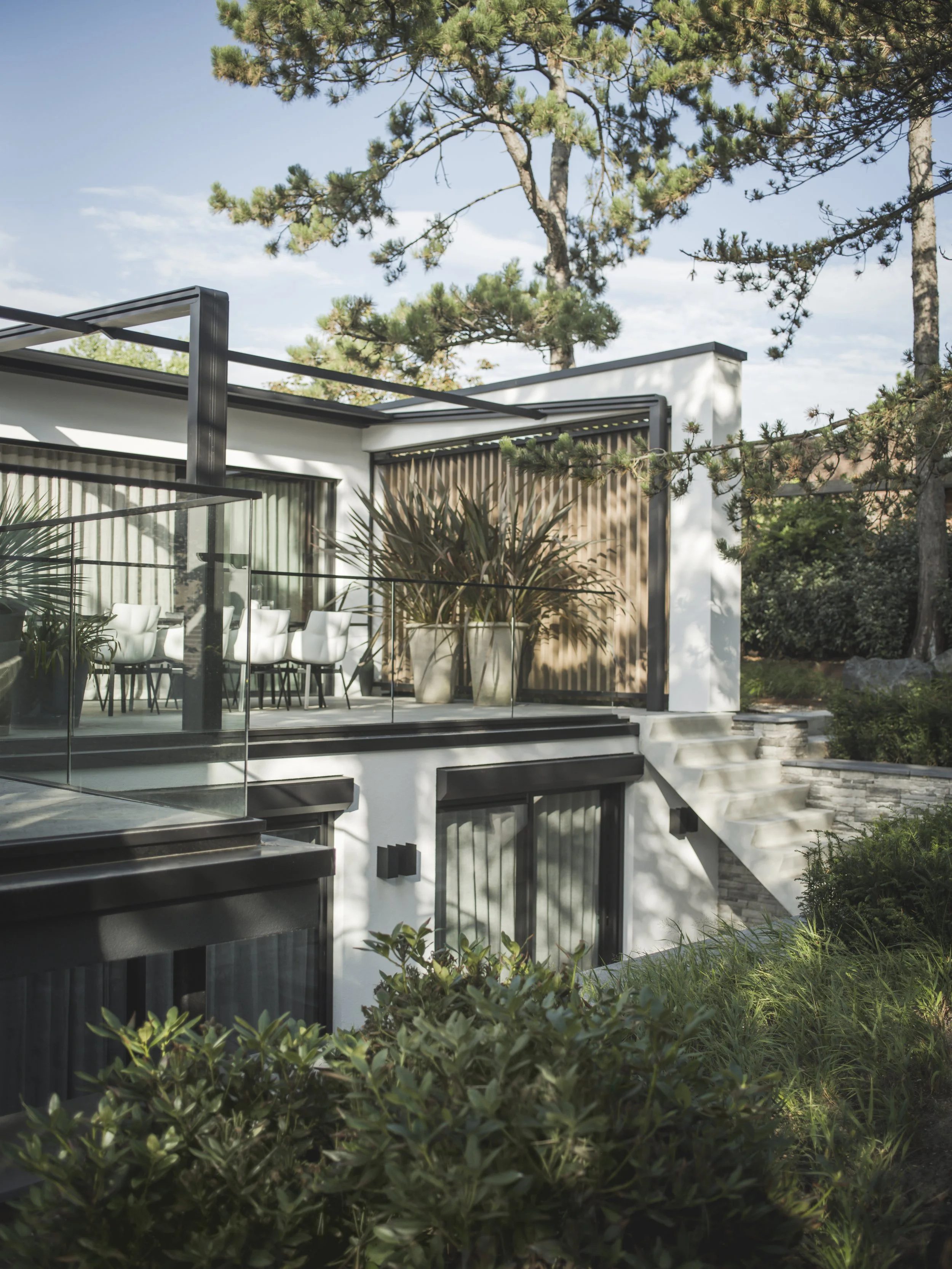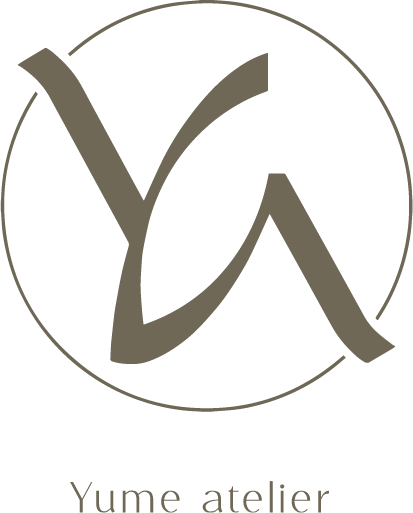DUNE VILLA
CLIENT’S REVIEW
From the very start, Mariska and her team were there for us. They fully immersed themselves in our lives in the in-depth yet relaxed intake. Time was truly devoted to getting to know each other. And they’re just really nice people, you can tell there’s a good vibe between them all.
The team was a perfect match with our family. And the fact that our daughter could be so involved in the project was a huge plus. You had plenty of novel ideas for us as a family, things we would never have chosen ourselves, yet you were never pushy. It all went so naturally.
We were offered outstanding expert advice along the way, also with respect to the exterior. That way, a unified whole was created together with the interior. Everything is in harmony. Not to mention the styling, also exquisitely done.
In fact, it’s so striking and has been so brilliantly executed that we get all sorts of compliments from not only our guests, but also passers-by.
The team was great to work with throughout the entire project. They were easy to reach and always got back to us right away. Besides that, they were open to feedback and made an easy-going impression while also being the in-control professionals that they are. They made the whole process, the complete design from top to bottom, completely hassle-free, taking all the stress out of it.
Now, we walk around our home with huge grins on our faces every day simply because it feels so wonderful. Whether we’re going to sleep, waking up, lounging, cooking or bathing. Everything is just as it should be.
Location
In an attractive dune area on the Dutch coast, a 1960 detached house has been transformed into a luxurious, modern villa with sleek design and warm elements. The new residents of the property wanted to modernise the home on both the inside and outside. As a result, the once-outdated house has been transformed into a sleekly designed luxury residence with warm, inviting elements.
Colours and materials
For the interior, the studio opted to work with light colours, with a range of natural green hues added for contrast. Dark oak veneer was used for the customised cabinetry, and subtle LED lighting was incorporated into the design.
Interior
You enter the home through a generous entrance on the lower floor, which is partially nestled in the dunes. This level includes the guest bedroom with bathroom, an office and a TV room. Because little daylight streams through the hall here, the team opted for a light floor and light wall finish.
The large wooden staircase with its mezzanine, fitted with a steel balustrade, transports you to the ground floor level, where you are drawn to by the light created by the addition of an extra skylight and a glass & steel facade in the living area.
The living room and kitchen are separated by large glass pivot doors, with a double-sided fireplace in the middle offering warmth and comfort on both sides. The spacious, open kitchen connects to the dining table as if it were a single piece of furniture. The elegant lines of the kitchen and the playfully hung Henge rings lend a dynamic feel to the space. The dark, tranquil bathrooms with their indirect lighting add a theatrical touch. They are a place to seek serenity, just like the main bedroom, into which the dark ceiling extends.






